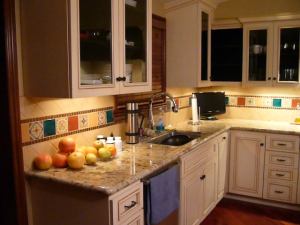Hernandez Residence
Ieleen and Robert Hernandez live in Santa Monica, Ca. They have two children who are both entering college and a large German Shepard. Robert is a contractor so we partnered up to remodel their kitchen. They wanted a modernized kitchen with an island that invited guests and represented their Mexican heritage.
This is the kitchen before we got started…
We began by gutting the kitchen completely. They knew they wanted a wood floor look so the first thing we did was select and order the flooring. Since they have a dog I recommended Laminate so we decided on Armstrong Brazilian Cherry as it matched the wood molding around doors and windows throughout the home. 
The wall on the right backed a storage closet and stairway which allowed room to notch-in for a recessed refrigerator and side counter which opened up over 3 ft of space in the center of the kitchen.
To give the room a greater sense of open space we kept the cabinets light in color and selected glass cabinet doors. We also achieved a sense of height in the room by plaster-curving the corners of the room above the cabinets and doorways, as seeing hard corners forced the eye to perceive the room being short.
While at the slab yard, Ieleen Hernandez fell in love with Golden Beach granite so I decided to pull colors from the granite into the rest of the room through paint and backsplash tiles.
And to achieve a reflection of their heritage in the kitchen we used hand crafted Mexican tiles and an antique blue, Mexican, curio cabinet as the island.
To create a modern look we selected a distressed cabinet finish, stainless steal appliances, stove, hood, plumb & lighting fixtures.
And to tie everything together we chose Hunter Douglas Wood Blinds for the window.
Here is the completed kitchen…




